Yoder-Doornbos Dream House On The Mountain
The design of architect Michael Johnson for the house of Richard Yoder and Jeanne Doornbos of Camelback Mountain is a design concept really dreaming. Anchored to the mountain to the east, the simple and elegant form rises from the site, on the opposite side, it is supported only by an elevator ride and the perpendicular wall, overhanging the main room above the bottom of the valley as the mountains fall away. The house therefore has an incredible panoramic view that everyone could understand why some people climb mountains. Floor-to-ceiling windows and delusion without the pool extending the site to such views possible.
The living area of the house is accessible by elevator from the lower level entrance courtyard or directly from the upper level car park. The interiors, harmonized in neutral gray and metallic finishes, are free flowing. The only touch of color comes from the fresh green of the kitchen area which takes a look behind the wall precisely detailed plans and primary colors carpet area. The neutral selection of materials and colors ensures the key elements of the Johnson design; views and simplicity of form. [Via +mood]
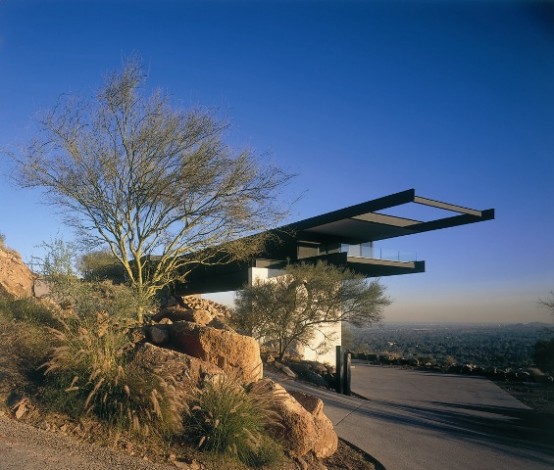
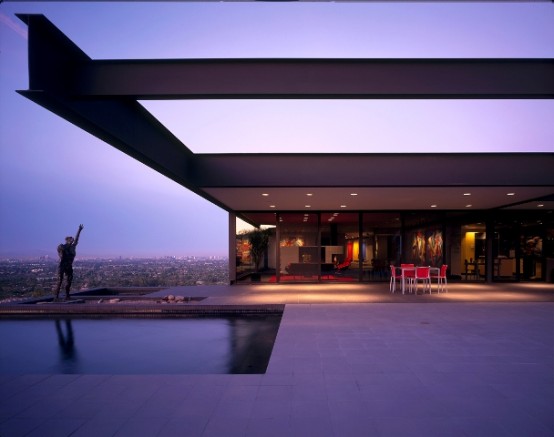
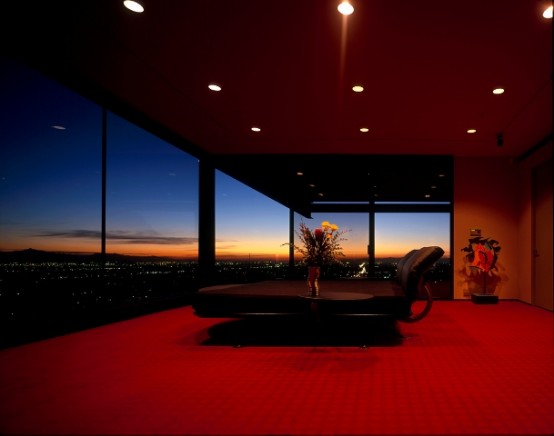
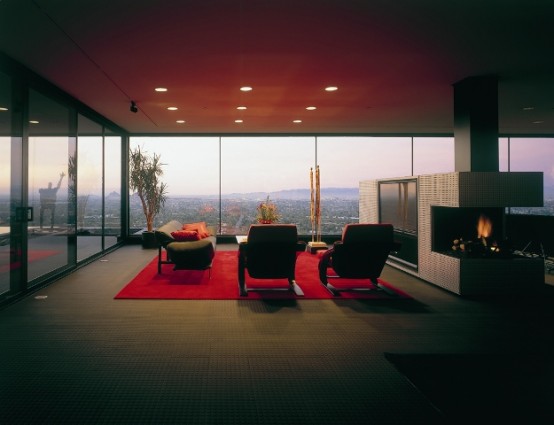
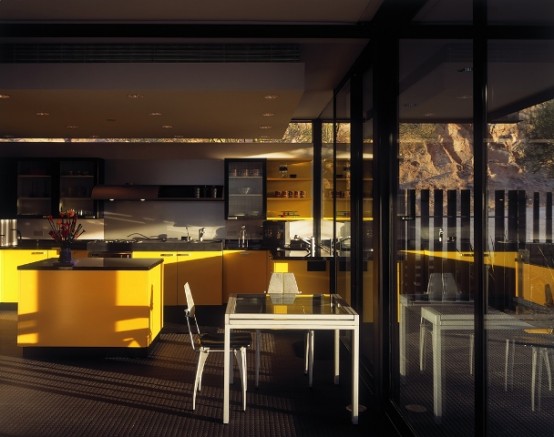
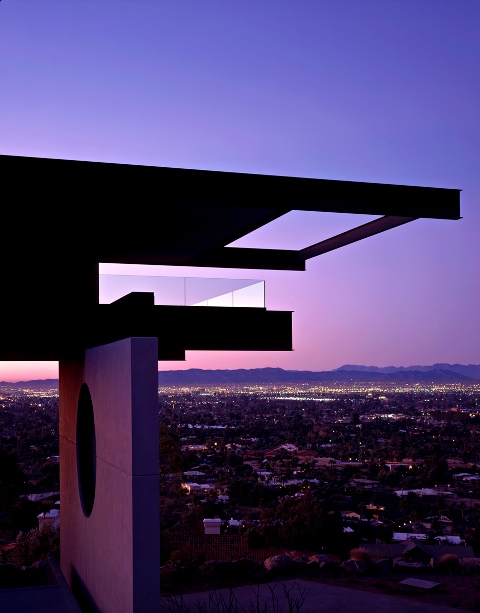
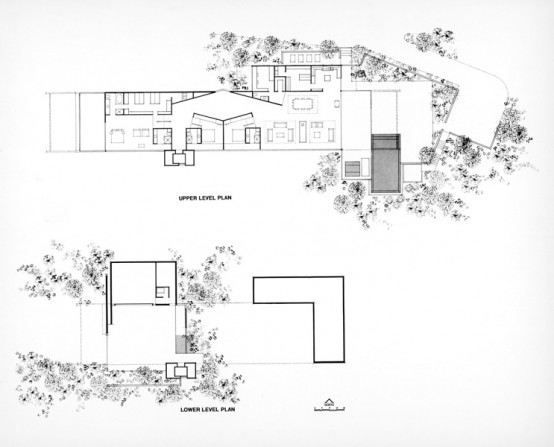

0 Response to "Yoder-Doornbos Dream House On The Mountain"
Post a Comment