Red Brick House Malibu friendly environment by Kanner Architects
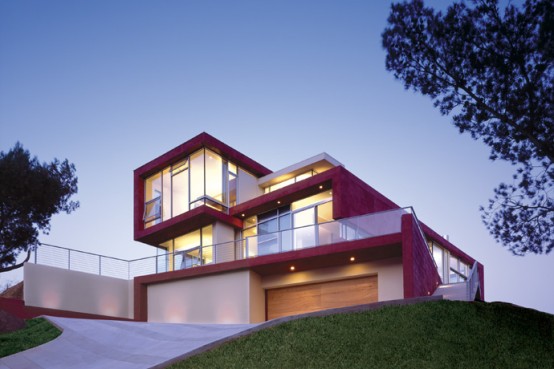
Vertically stacked and set on a hill that Malibu house built of 'respectful and recycled materials environment. It has red brick structure designed to minimize energy consumption and maximize solar energy use. It has solar panels on the roof and concrete floors that gather energy from the sun during the day and releasing it at night. The house is built in the form of two rectangular bars - it has two floors while the other has a shop in the garage, it has four bedrooms and three bathrooms. Most rooms are open on two sides to achieve cross ventilation. The large windows to maximize natural light inside the house to minimize artificial light to help. The size of the house is 3300 square feet and with Kanner Architects, it became a beautiful comfortable place to enjoy wonderful views.

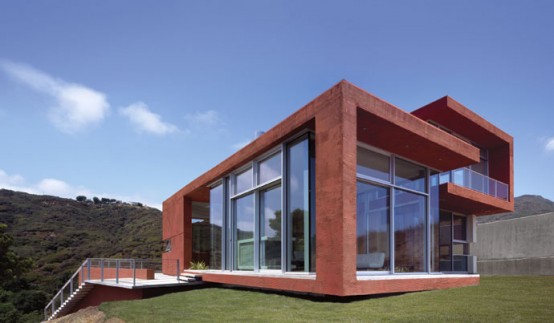
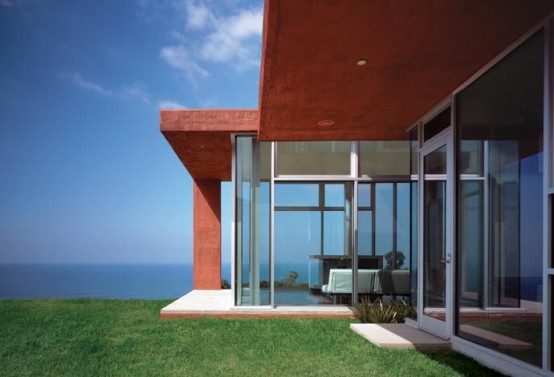
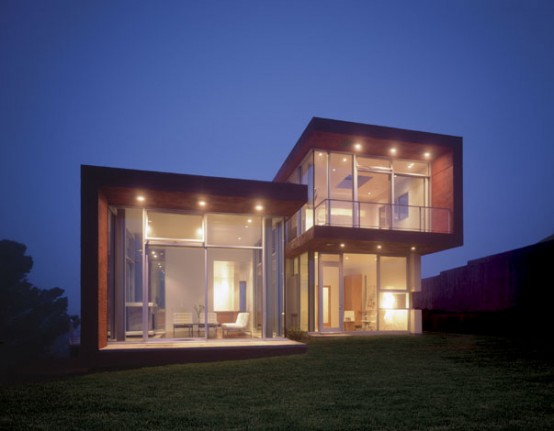
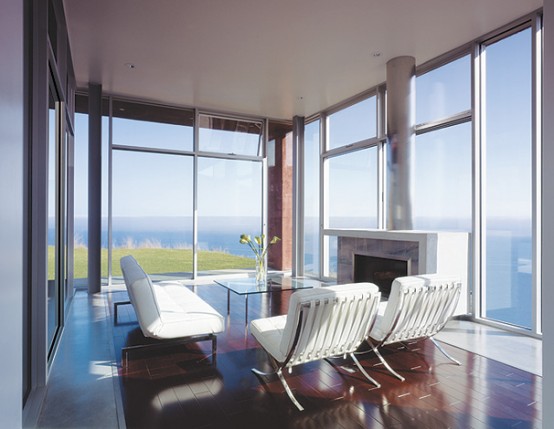
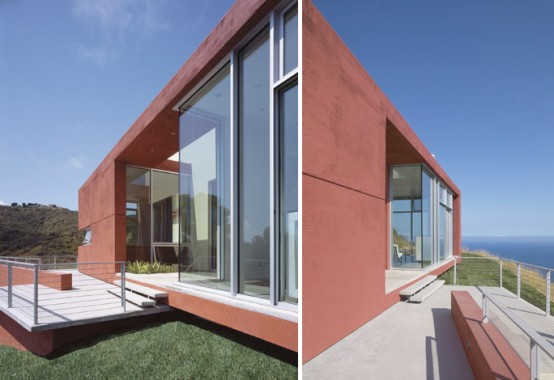
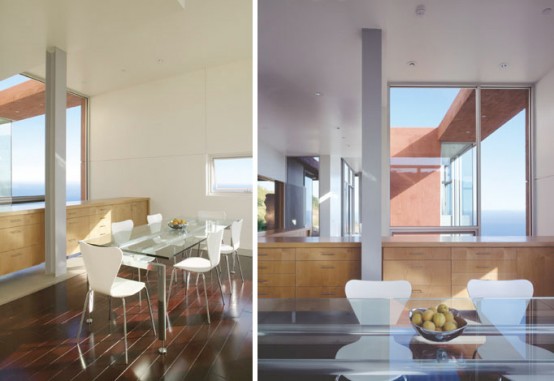







0 Response to "Red Brick House Malibu friendly environment by Kanner Architects"
Post a Comment