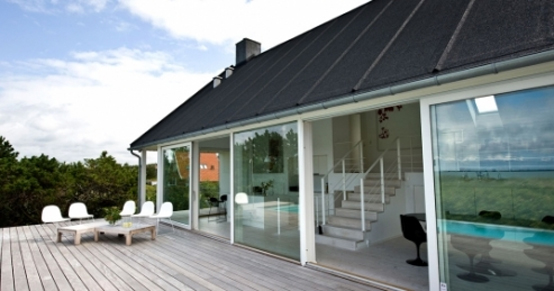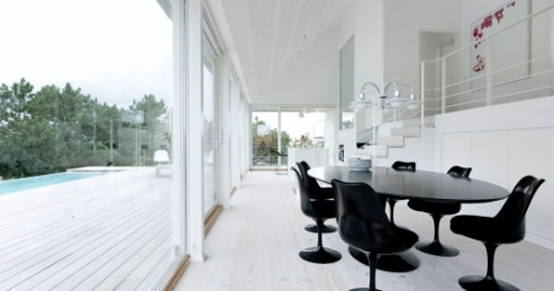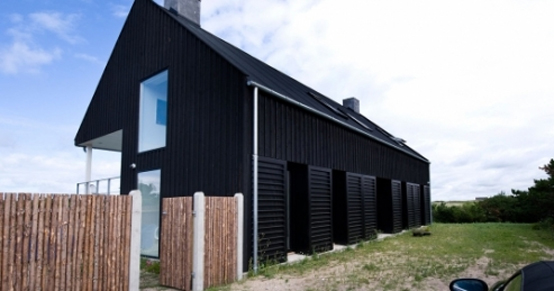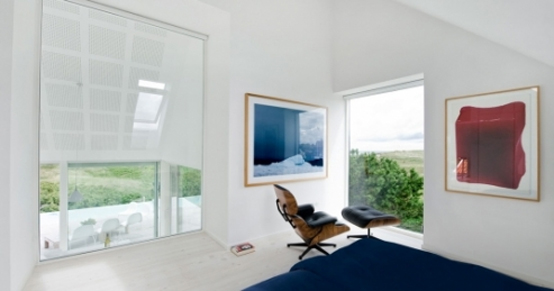Modern Cottage Design with Open Plan and dark wood exterior

This cottage was designed by Henning Larsen Architects for family who wanted a modern house with open plans. Architecture and Its exterior materials are appropriate to the nature and history while the interior offers modern comfort and openness. Waves and views can be enjoyed from the terrace from inside the house to boundaries between inside and outside are rather vague. The opening is most visible at the middle level where inside flows into the terrace and make one large open space for hot days. The upper level is more private, but it also has an impressive view and get lots of natural light through large sliding glass doors. Contrary to this opening, while the south side of the house is closed neighbors.







Photos : Louise Kamman Riising & Pernille Kaalund

0 Response to "Modern Cottage Design with Open Plan and dark wood exterior"
Post a Comment