Minimalist House Divided in two layers - Cube House by Agraz Architects
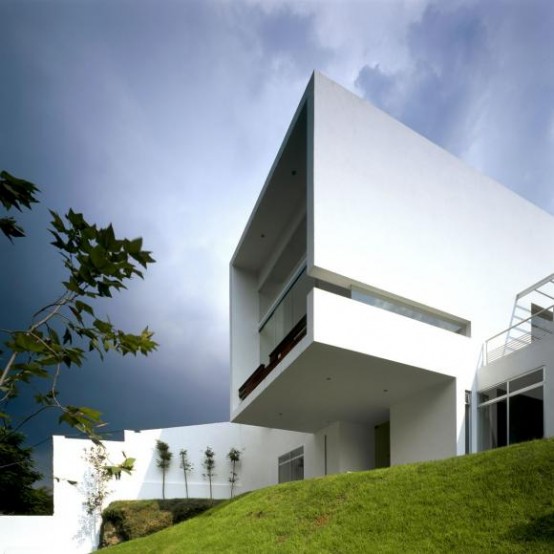
Cube House is located in Jalisco, Mexico designed by Agraz Architects. It has a very simple and lightweight geometry that meets the topography of the site. It is located on the hill overlooking the meadow. The first layer of the house is on the street. There is access for people in public life, which also includes most of the common areas of the house. Below this layer is protected and private space. private life takes place there. outdoor terraces and garden are also located on this level. There are not a lot of furniture around the house while the rooms are quite large and many of them have double heights. This style is chosen to accompany the minimalism of the exterior. Like all the other houses by Agraz Architects, it has modern look inside and outside. [Agraz Architects]
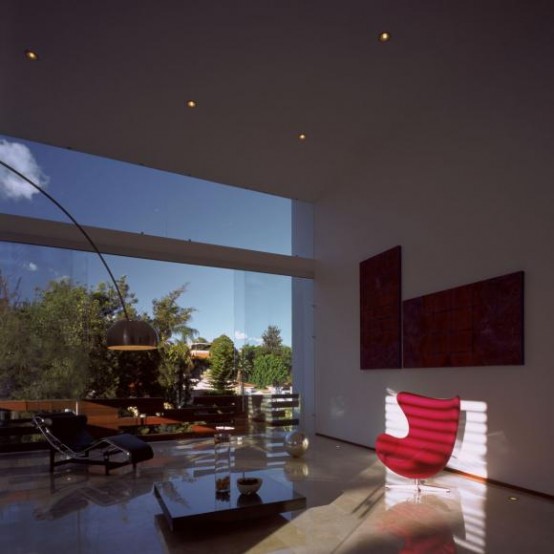




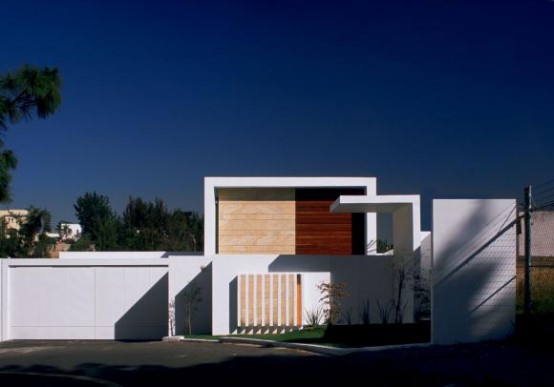




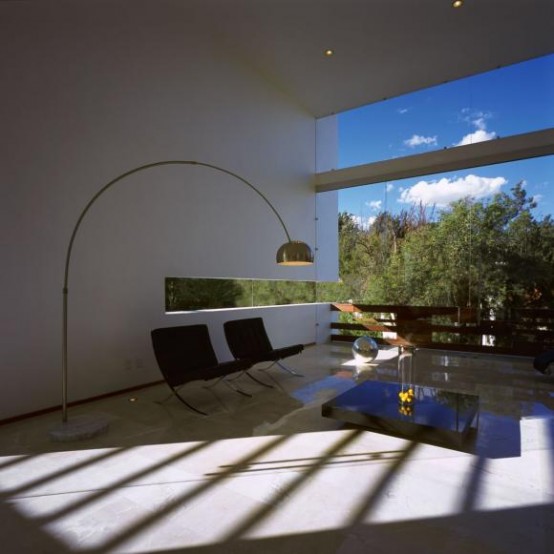
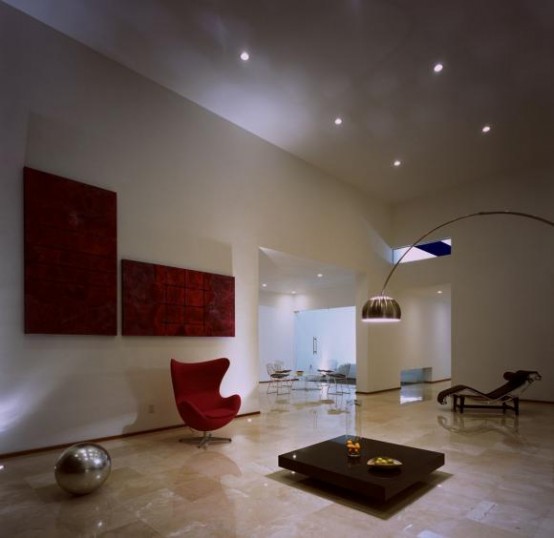

0 Response to "Minimalist House Divided in two layers - Cube House by Agraz Architects"
Post a Comment