Minimalist Brooklyn Loft With Asymmetrical design
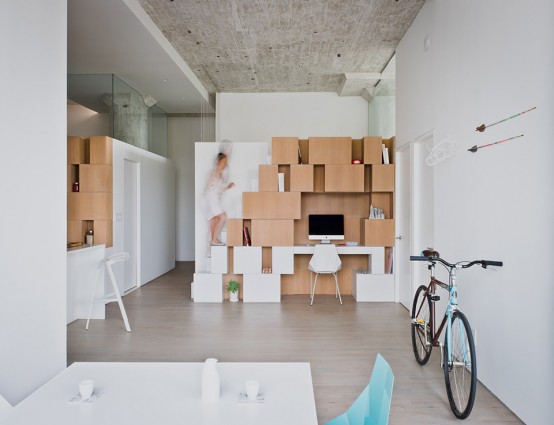
Harmony in the home design can be achieved not only with symmetry, but also with irregular patterns, such as custom features in this beautiful loft. Located in Brooklyn, the apartment was renovated by SABO project. The team managed to reveal the full potential of the apartment by completely reorganizing the interior, so they got an extra bedroom and an additional wardrobe walk-in, plus the bathroom is larger and there a ton of built-in storage. During the renovation of the apartment, the architects were careful to uncover and preserve some of the original elements and they mix skillfully with a variety of modern details. The decor was done minimalist with geometric interiors, some original features from 1913 building are left - who looks a little unexpected
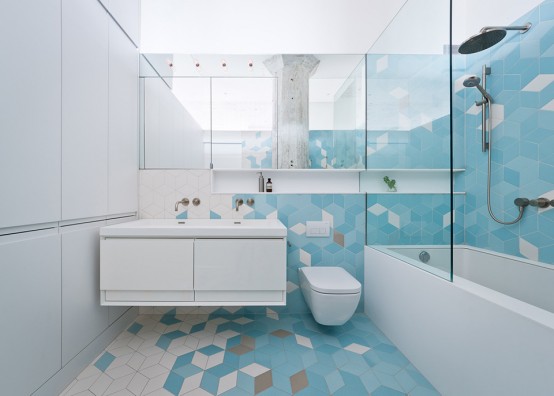
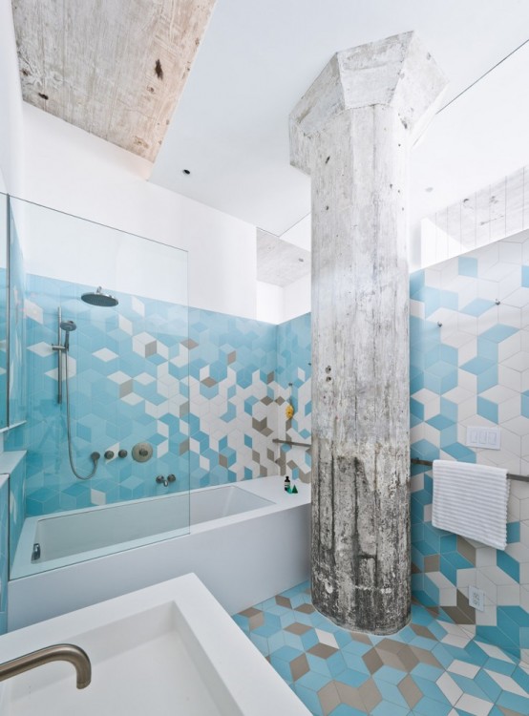
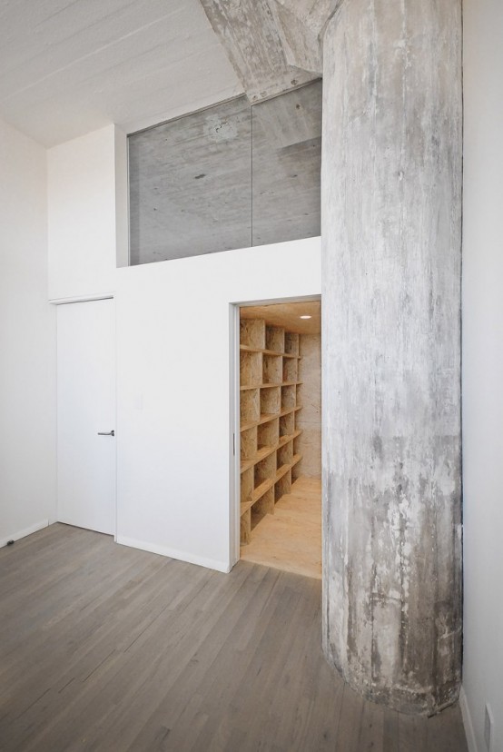
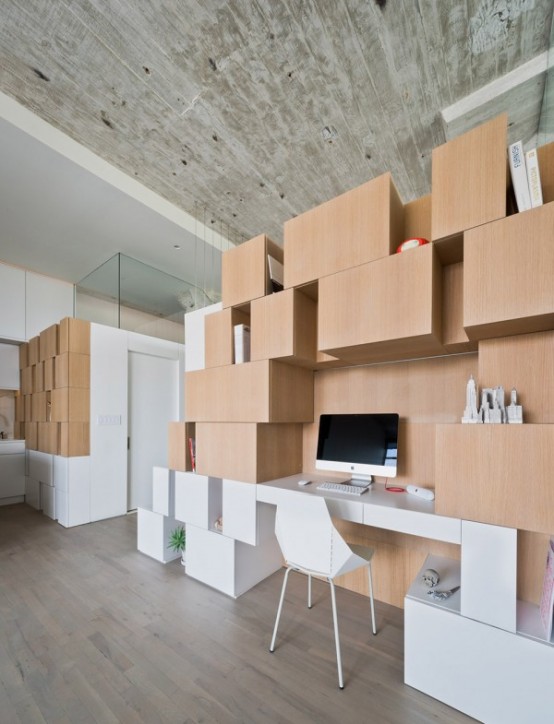
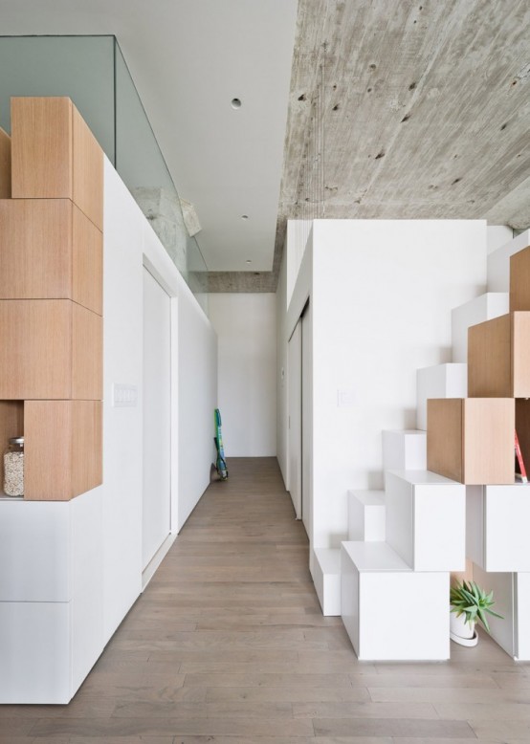
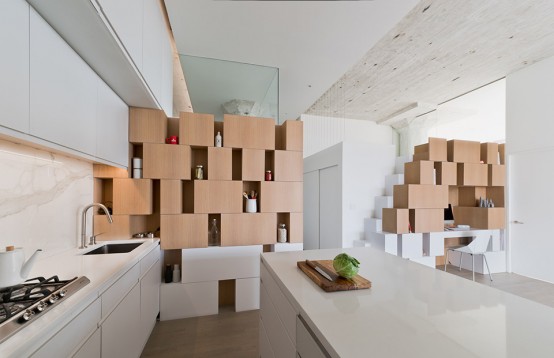
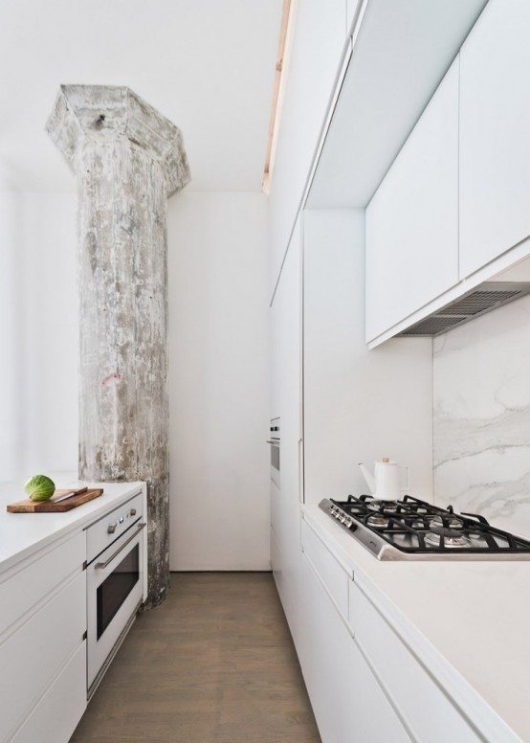
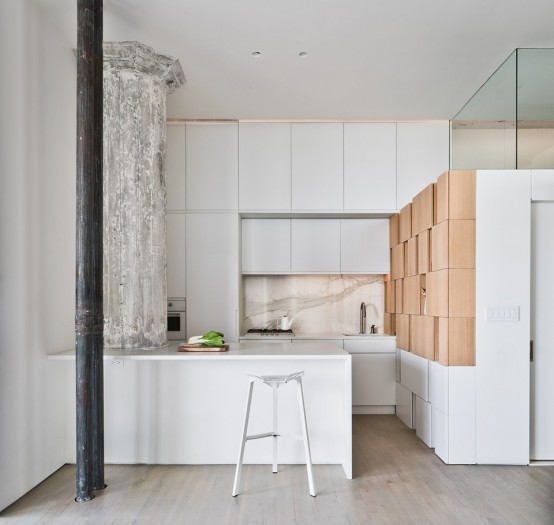
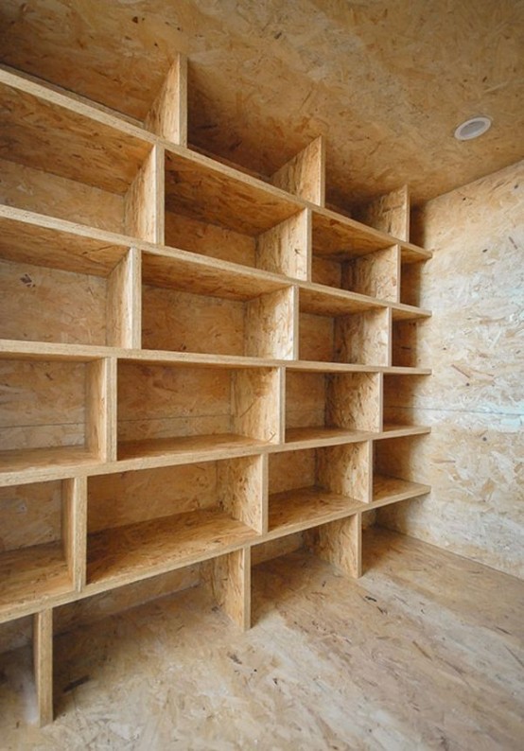
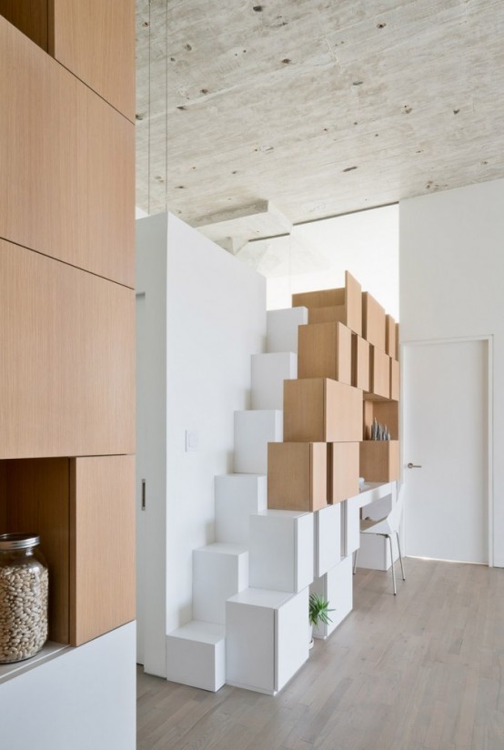
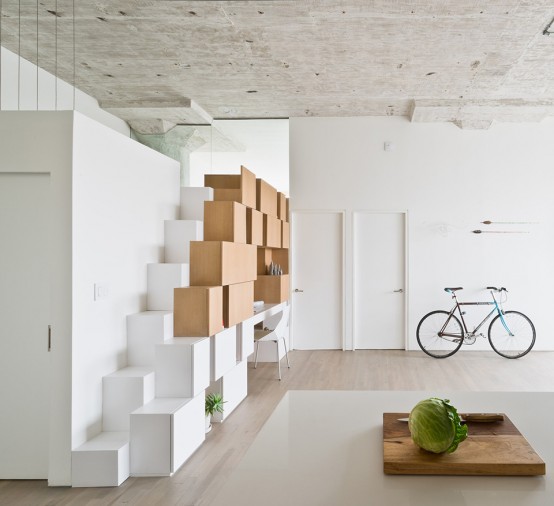

0 Response to "Minimalist Brooklyn Loft With Asymmetrical design"
Post a Comment