Leaning Rumah Miring House With Minimalist Decor

The inclined part of the house by Budi Pradono Architects was designed as a antithesis of the state houses and a mock-European style of a gated community in Jakarta, Indonesia. The house of 320 square meters is called Rumah Miring or Slanted House. The white steel frame of the house leans toward the street, his oblique angle is intended as a criticism of his environment. The floors inside are level and sheathed in glass to give a view of the adjacent river and outside the community. The glass panels which are angled in line with the structure, reveal an indoor pool and lush planting. The decor is ultra-minimalist and private areas of the house are defined more public areas behind the back of the house to provide a degree of privacy glazing.
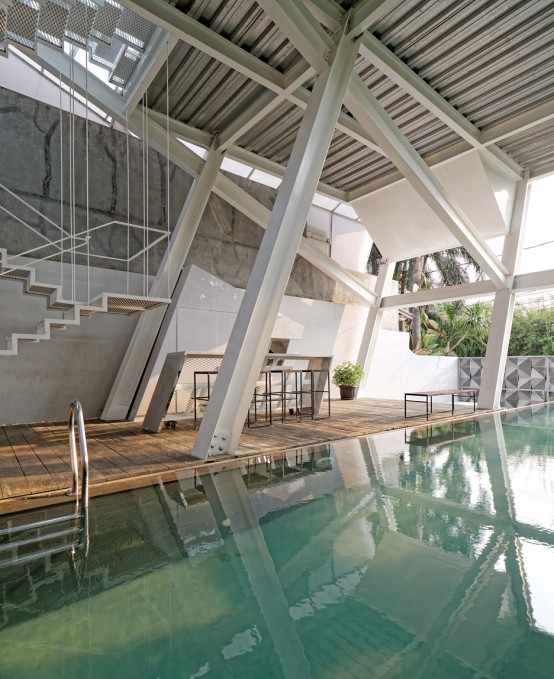
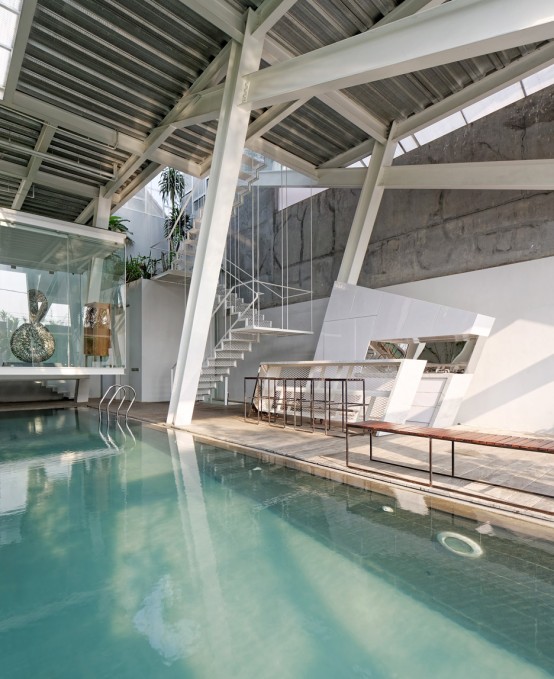
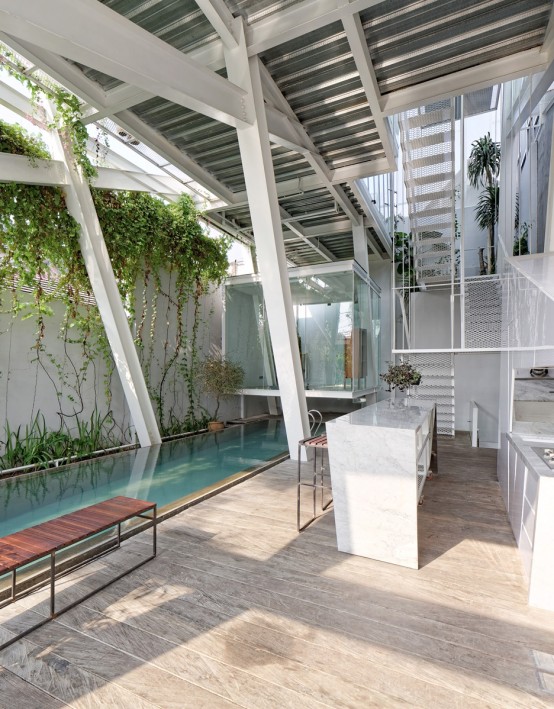

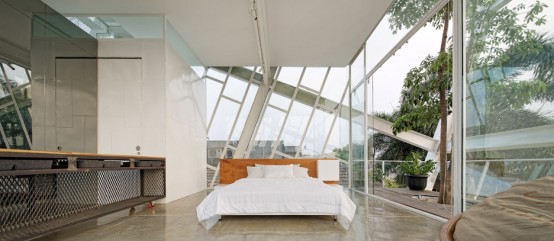
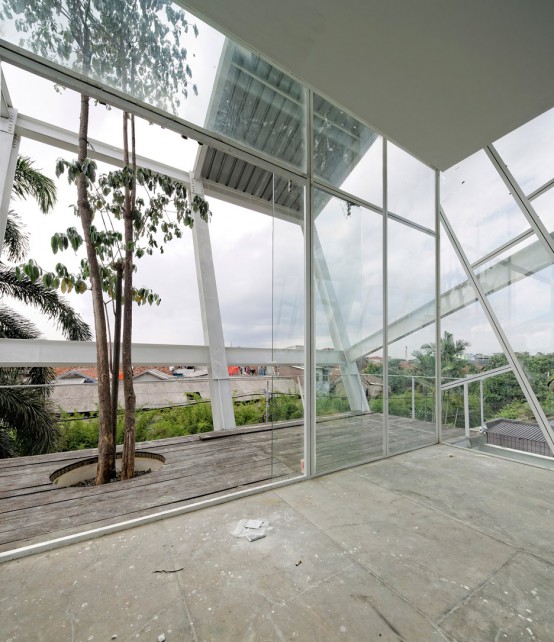
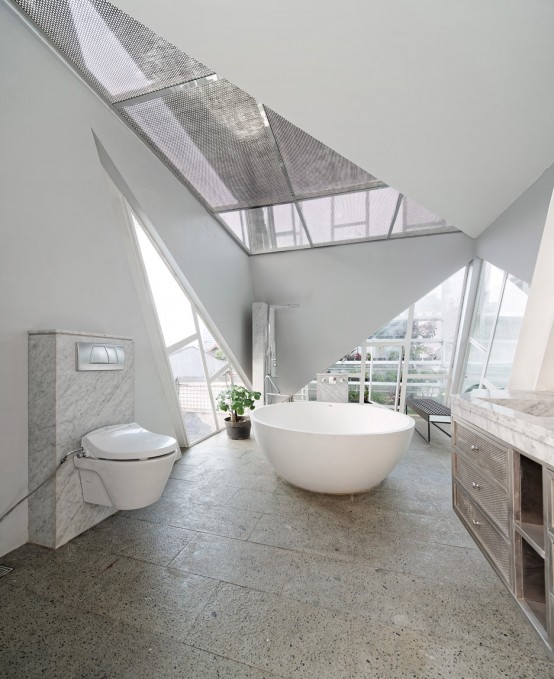



0 Response to "Leaning Rumah Miring House With Minimalist Decor"
Post a Comment