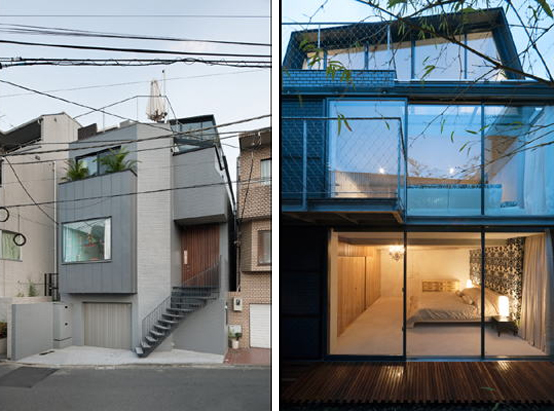Japanese town house with an outdoor roof terrace and courtyard with two floors
Japanese town house with an outdoor roof terrace and courtyard with two floors - 










Renovated by Keiji Ashizawa Design Studio, this house in Tokyo has a very interesting structure on top of the two-story building that acts as a field office. In addition there is a double-height courtyard through the first and second floors, which connects the living areas and dining outdoors. The rooms and bathrooms on the ground floor are protected by shutters closing, while office and guest room are in the basement. The master bedroom is also connected to a Japanese style garden









Source : Keiji Ashizawa Design, Dezeen

0 Response to "Japanese town house with an outdoor roof terrace and courtyard with two floors"
Post a Comment