Amazing Modern Loft Design in New York - Kimball Loft
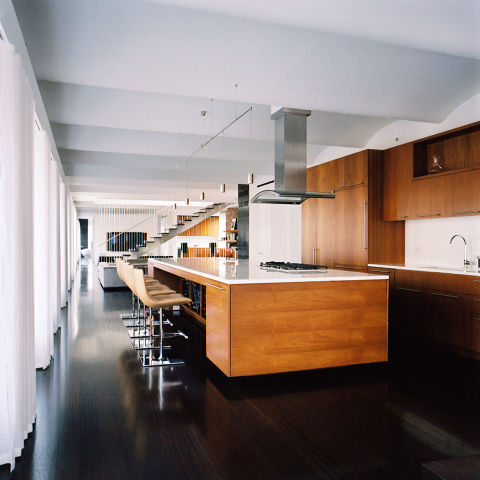
This complete space of floor and roof were renovated create a large loft space. Large dining room, kitchen and dining room areas, office, two separate bedrooms, bathrooms and a half, sauna and changing rooms are all fully integrated. Using the flush door panels and glass skylight, the design allows the entire vaulted ceiling to be visible and allows all windows to be apparent 28 of each space in the apartment. A steel and wood staircase leads to the roof, the roof bath tub, outdoor fireplace, a kitchen and a living room. The layout of both the roof and the interior spaces have been optimized to dramatize a view of the river in New Jersey and Long Island, and top views down Broadway. [Rangr Studio]
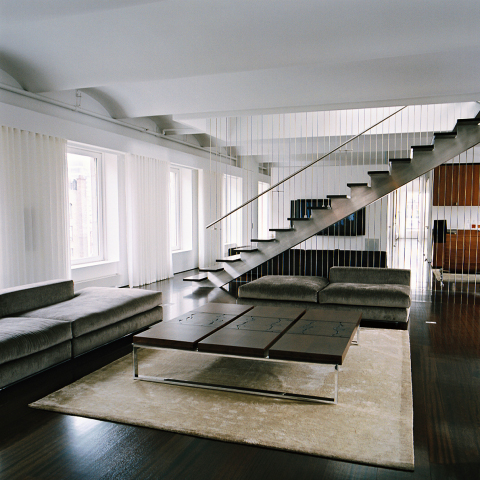
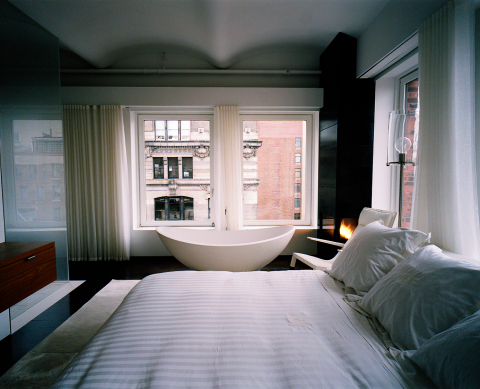
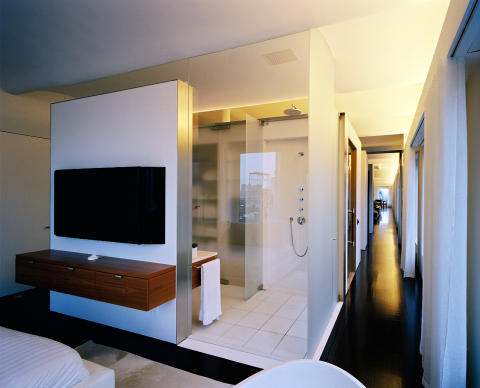
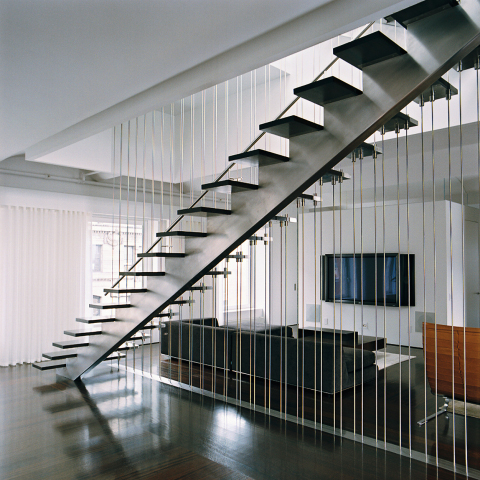
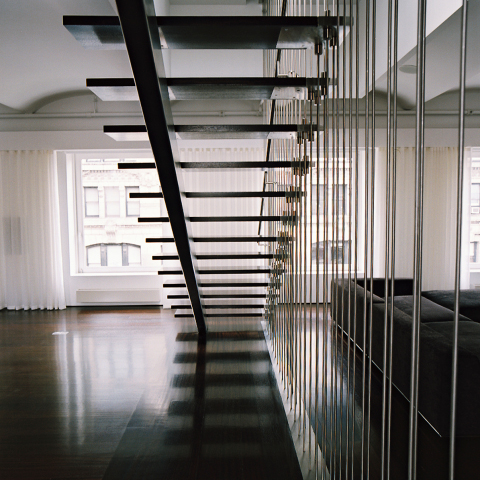
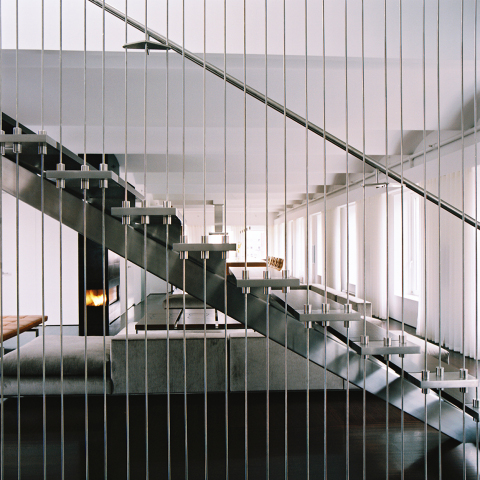
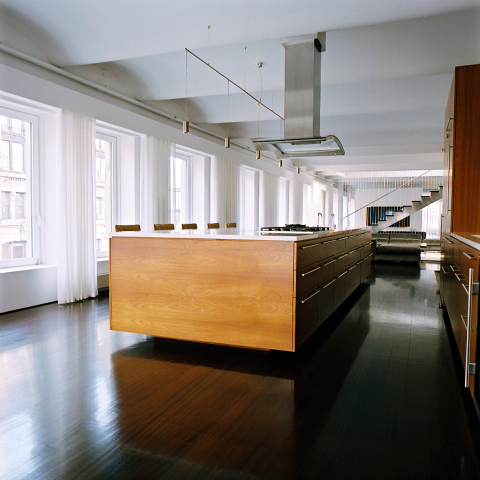
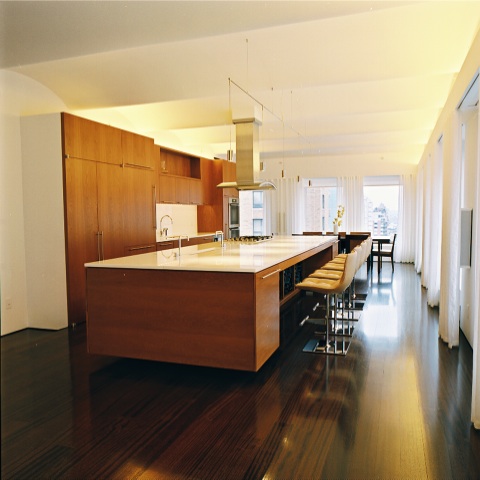
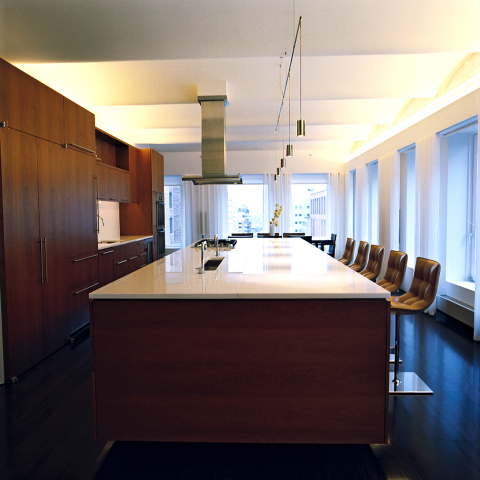
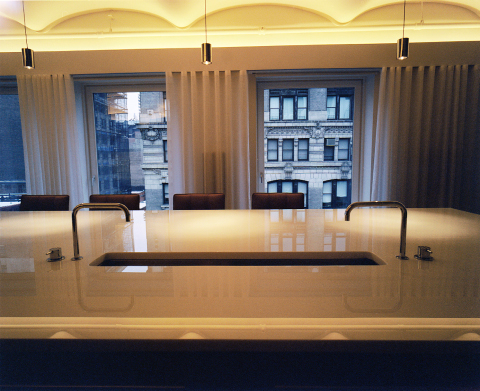

0 Response to "Amazing Modern Loft Design in New York - Kimball Loft"
Post a Comment