Contemporary house with a loft space on the main floor Like

This contemporary house designed by Seattle based Vandeventer + Carlander Architects family of six. It is located in a prestigious area and organized vertically by activity - children on the ground floor, the audience on the main floor and private family functions above. The service functions are located on the north side in a space defined by the outer shell of Corten steel rusty. This chamber two floors accommodates the needs of everyday family. The main level is a "loft" like space with glazing on three sides. This public space not only provides space for entertainment but also to display a large collection of contemporary art. If you liked this work Vandeventer + Carlander Architects you should love their other works. [Vandeventer + Carlander Architects]
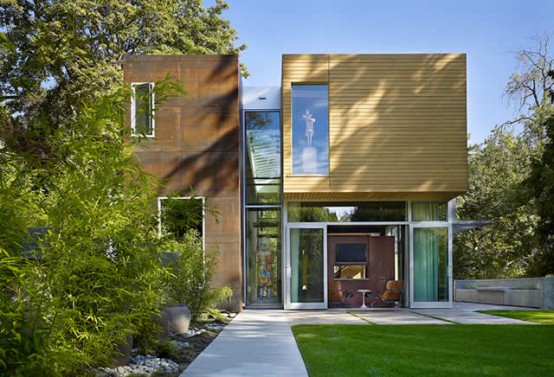
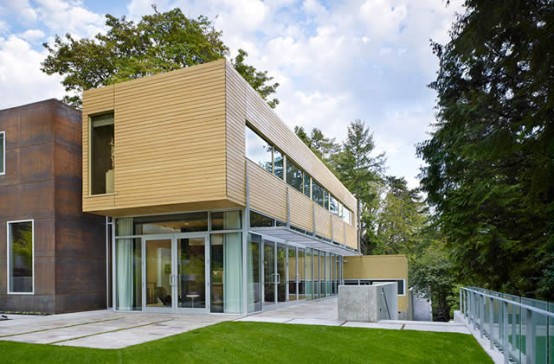
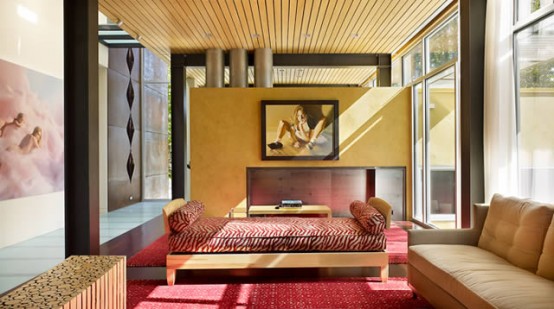
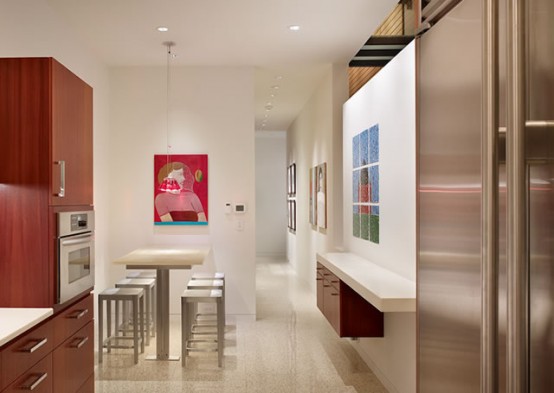
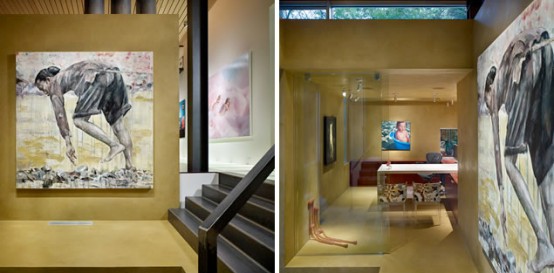
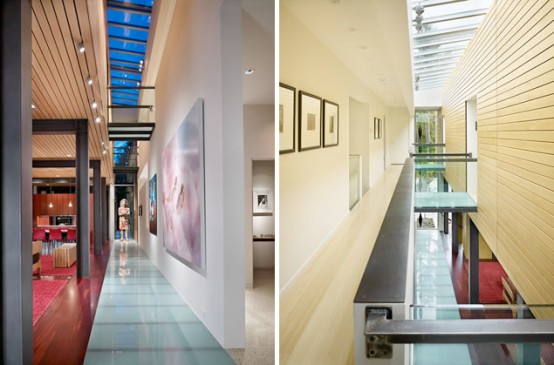
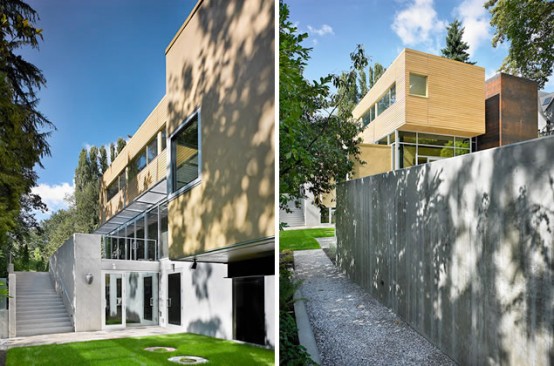

0 Response to "Contemporary house with a loft space on the main floor Like"
Post a Comment