Beaumaris Dream House by Maddison Architects
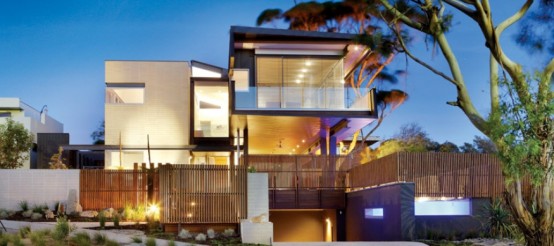
Australia is a good place to find dream home projects. Geography, great architects and wealth of some people who do their job. Maddison Architects is one of these companies and Beaumaris House is one of those houses.
Formally, the house is divided into two rectangular boxes. The, southern black-box zinc plated surrounds the living, kitchen and outdoor spaces, and cantilevers beyond its enclosure ground floor to capture 270 ° views Port Phillip Bay. The different activities of the house, such as sleeping and bathing, are housed with the north wing of the separate masonry. interior and exterior designs are made from interesting combination of modern materials with wood. There are many wooden elements in the house which makes it comfortable. Large window and lots of open space are home owners closer to good weather australian. [Maddison Architects site, found at contemporist]

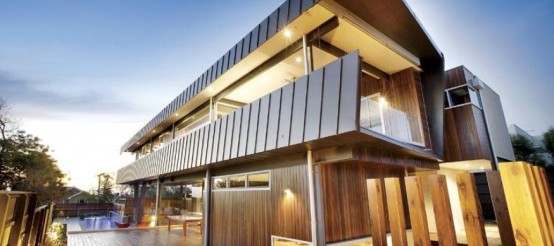
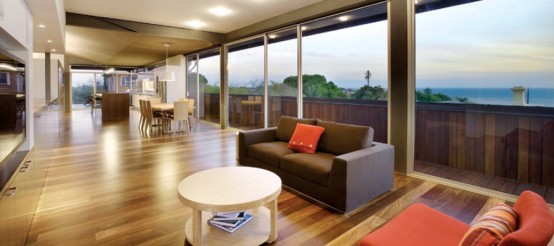
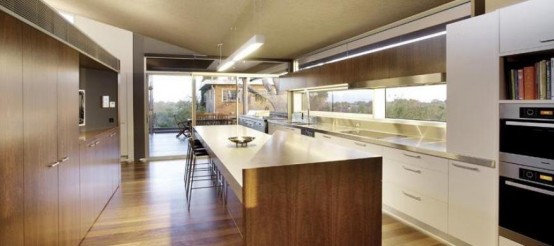
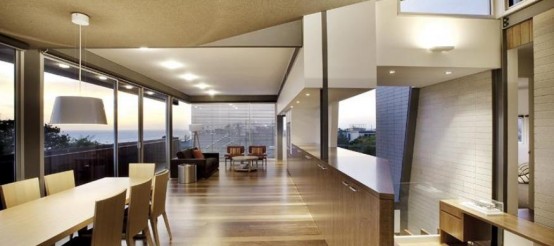
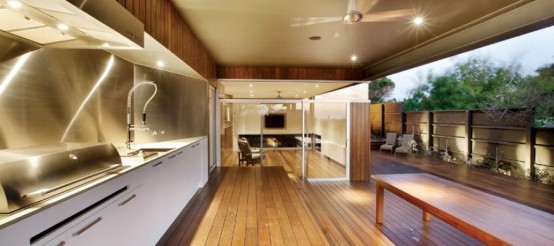
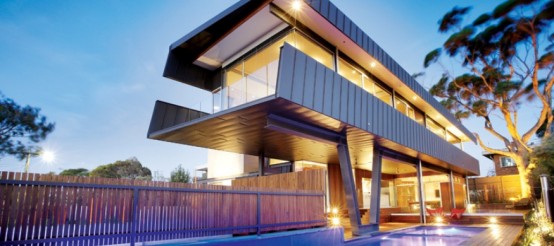







0 Response to "Beaumaris Dream House by Maddison Architects"
Post a Comment